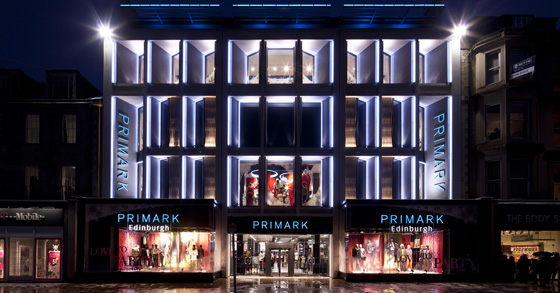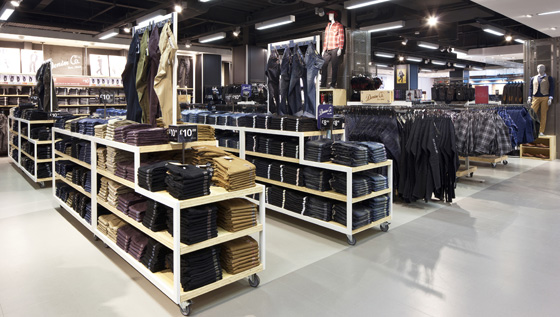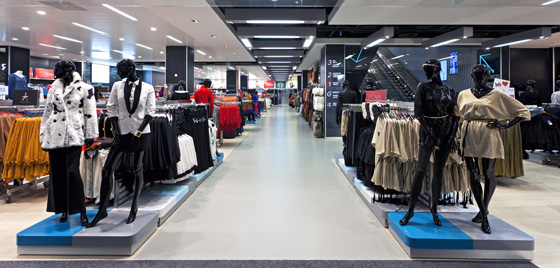Tel: 01883 348911 |
|||||||||||||||
Looking for inspiration
|
|||||||||||||||
Another store, another capital! Dalziel and Pow has worked its magic for value brand leader Primark once again to great acclaim. Primark’s debut on Edinburgh’s Princes Street is impressive to say the least. Its intentions are clear – the store is big, brash and brave. Primark has stamped its mark on the Scottish market. This five floor 75,000 sq ft flagship has taken virtually two years to complete. The previous structure was demolished and a new store built (one that looks incredible by night and enormous by day). I’m not entirely sure that I can see “the reference and sympathy for the surrounding heritage”, as the designers put it, but it does reflect the fashionability and success of this cut price retailer with absolute accuracy.
On entering the store the different levels, up and down, can be glimpsed and help you to navigate this unconventional outlet. The interior architecture itself responds to the challenging footprint that the store provides and works to support the customer journey. New and contemporary finishes have been applied to the varying ceilings and angles that feature here, to bring diversity to the brand and enhance the store’s inherent characteristics. The atrium, as in all Primark stores, is a feature and embodies the brand’s outlook, and Edinburgh has two! The main escalators are at the Princes Street entrance and use digital screens to interact with customers and reinforce the core brand values. At the top LED lighting rings in brand colours are suspended from the ceiling, complementing the soft curves of the wall graphics. Colour, light and form combine creating a space unique to Primark as you move between floors. A second atrium features at the Rose Street entrance, which is on a different level. Here a vast, glass staircase appears to float in space and attempts to connect the various departments and help ease the complicated customer journey.
Menswear is of particular interest. Sited below ground it has been given special treatment to both highlight and detract from the windowless space. Natural wood has been applied to the regular fixtures and fittings. The wall behind the usual long bank of tills has been covered in fake brick. Mesh combined with wooden crates, cages and shelving units are used as visual merchandising displays. These new features help break up the monotony of this large store, as well as ironically, giving it a far more independent feel. The four floors above follow the normal Primark format with well ordered and versatile shopfittings and fixtures. Another evolution for Primark!
|
|
||||||||||||||
|
Shop and Display Equipment Association
24 Croydon Road, Caterham, Surrey CR3 6YR Tel: 01883 348911 Fax: 01883 343435 email:enquiries@sdea.co.uk
|
|||||||||||||||



